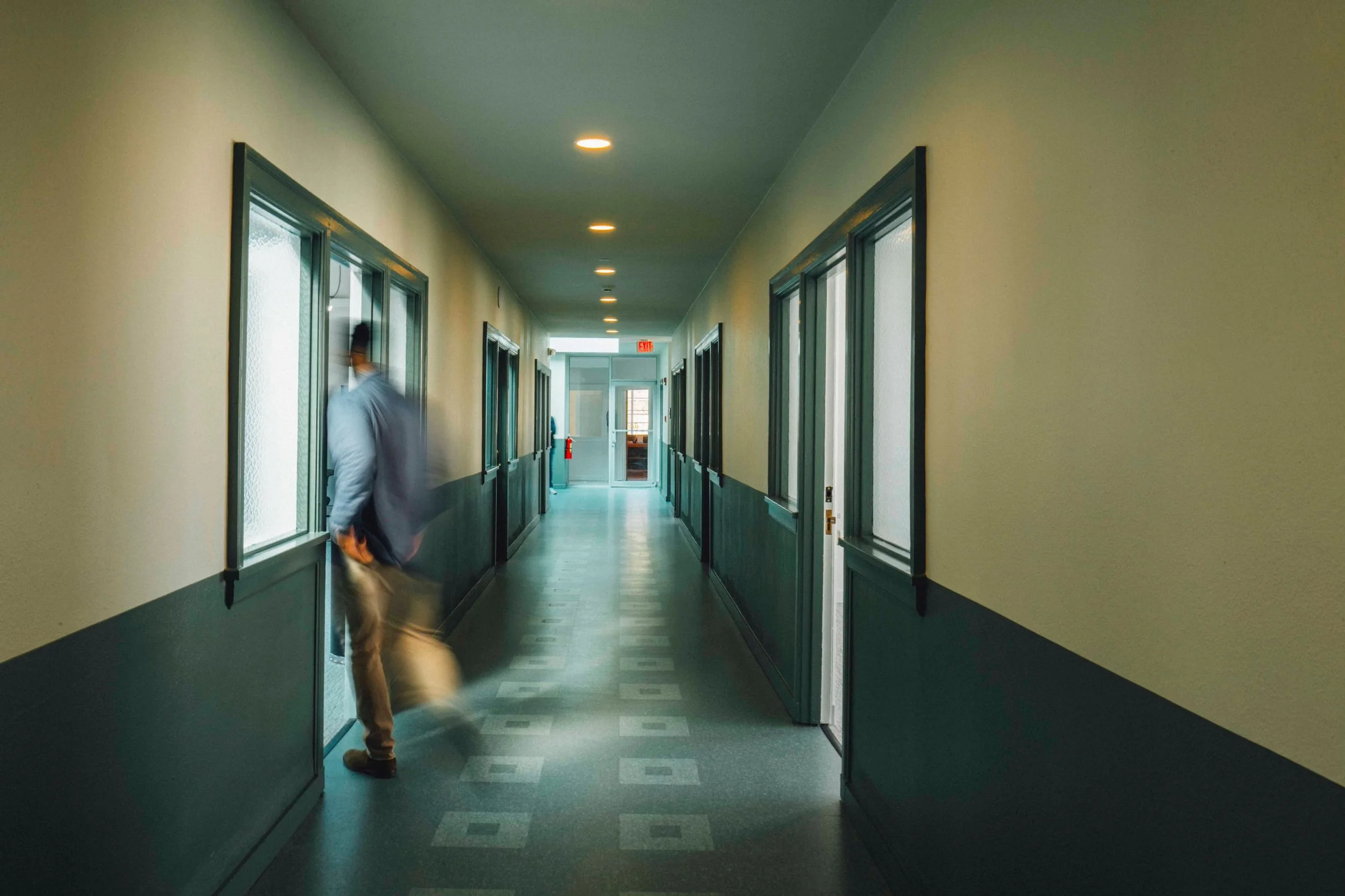The Blair Building
A rare example of Streamline Moderne architecture, The Blair Building has been looking fast and helping people slow down since 1939.
In an effort led by Cultural Developer & Preservationist Gene Kansas | Commercial Real Estate, a team including Studio Wyeth, Smith Hanes Studio, Howard Design Studio, Family Bros., and DUST collaborated on HTC-qualified repairs and improvements to make The Blair Building more memorable and relevant to the community it serves today.
Cognitive Design leveraged environmental and cognitive psychology to create an integrated design that considers sensory experiences, emotional resonance, and contextual relevance.
Restored and updated to become the best version of itself, The Blair Building is a testament to the power of architectural and cultural preservation, ensuring a bright future for this gem.
Years of deferred maintenance and questionable decisions left this neighborhood office building underutilized, underappreciated, and an unfortunate shade of purple.
The Blair Building has become a steadfast landmark updated for the 21st century. The landscape was completely redesigned to improve the streetscape and harmonize with the architecture. A new illuminated sign proudly announces the building’s name, and amenities, including keyless entry and bicycle racks, make daily use a breeze.
Contextual Relevance
Located in downtown Decatur, a suburb of Atlanta that predates the state’s capital by 20 years, The Blair Building was added to the National Register of Historic Places in 2002.
Today, it remains resilient and undeterred by a small fire during its most recent renovation, boasts a 94 walk score, has good transit access, and is in a very bikeable location.
1. Residential 2. Restaurants & Retail 3. Downtown Decatur 4. MARTA Rail and Bus Station 5. Agnes Scott College 6. Decatur High School
Sensory Experiences
Improvements to the sensory and aesthetic experience were made inside and out. Visually, Smith Hanes Studio and Studio Wyeth made bold choices while selecting fresh paint, new lighting, and finishes, and Family Bros. carried the concept throughout the building, adding flourishes that re-energize and rejuvenate the 85-year-old neighborhood office.
Asbestos flooring and rugs were replaced with VCT that mimics the feel and acoustics of the original flooring. HVAC equipment was replaced, and ducts were improved to benefit ventilation, thermal comfort, and indoor air quality.
The tactile qualities of doors and entrances were improved and made more accessible by eliminating undersized vestibules and replacing a hodgepodge of knobs with levers.
And the often-neglected but difficult-to-ignore olfactory experience was improved by adding bathroom exhaust and relocating the property’s dumpsters, allowing an unoccupied side yard to become a bamboo shade garden; it's the perfect place to escape for a meandering phone call or contemplative wander.
Emotional Resonance
Emotionally, the unique aesthetic and facilitated social connections improve the experience.
Regretfully, modifications made over time caused the building to feel fragmented. Through careful interventions, rooms were restored to a logical and harmonious condition, and countless oddities were remedied.
For example, the Deco Room, which was once a private meeting room for a tenant that occupied the entire second floor, has become a refined amenity where everyone is welcome. A storefront partition that once bifurcated a historic wood opening has been removed, restoring a sense of symmetry to this space. And a large piece of millwork was rejuvenated with a sense of whimsy.
The most compelling and identifiable space in the building is the second-floor suite containing a pair of wood-paneled corner offices, complete with curved glass block openings.
The offices share access to a meeting room centered above the building’s main entrance that includes the only original surviving decorative light fixture.
The central meeting room saw carpet removed and wood floors repaired and refinished to restore a sense of unity across these three special front-façade rooms.
These spaces were meticulously repaired and restored to pristine condition.
Credits
Cultural Development & Preservation by Gene Kansas | Commercial Real Estate
Architecture by Cognitive Design
Interior Design by Smith Hanes Studio and Studio Wyeth
Landscape Architecture by Howard Design Studio
Environmental Graphics by Family Bros.
Creative Consulting by DUST
Structural Engineering by Stability Engineering
Civil Engineering by Blue Landworks
MEPFP Engineering by Proficient Engineering
General Contracting by Gillis Builders, LLC
Photography by Drew Perlmutter
References
Albright, T. D. (2012). On the perception of probable things: Neural substrates of associative memory, imagery, and perception. Neuron, 74(2), 227–245. https://doi.org/10.1016/j.neuron.2012.04.001
Barrett, P., Davies, F., Zhang, Y., & Barrett, L. (2015). The impact of classroom design on pupils’ learning: Final results of a holistic, multi-level analysis. Building and Environment, 89, 118–133. https://doi.org/10.1016/j.buildenv.2015.02.013
Heschong, L. (2002). Thermal delight in architecture. M.I.T. Press.
Norberg-Schulz, C. (1996). Genius loci: Towards a phenomenology of Architecture. Rizzoli.
Pallasmaa, J., & Holl, S. (2005). The eyes of the skin: Architecture and the Senses. Wiley-Academy.
Pallasmaa, J., Mallgrave, H. F., & Arbib, M. A. (2013). Architecture and neuroscience. Tapio Wirkkala-Rut Bryk Foundation.
Pine, B. J., & Gilmore, J. H. (1999). Welcome to the experience economy. Harvard Business Review , July-August(1998), 97–105.
Utheim, H. (2021, March 4). How to understand and create memorable experiences. Travelopment. https://travelopment.com/how-to-create-memorable-experiences/


















